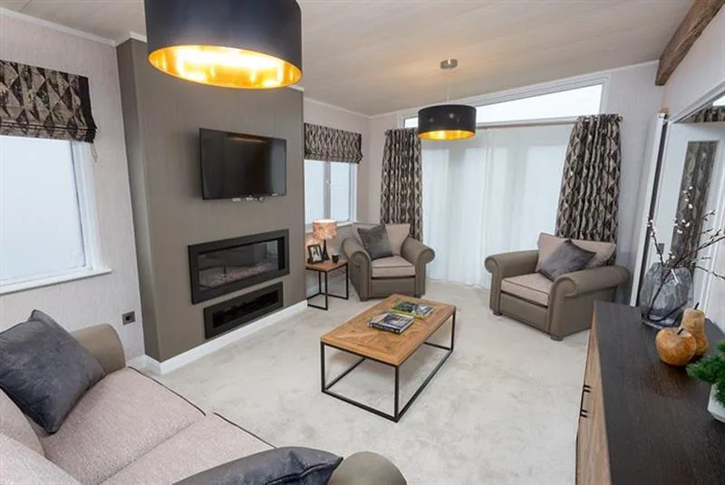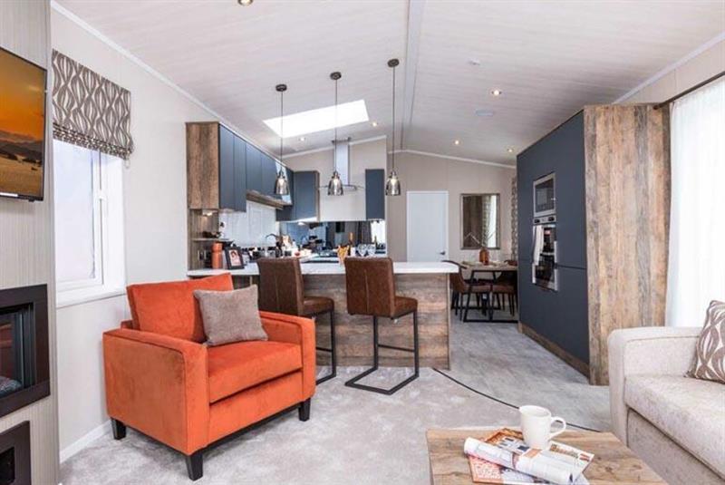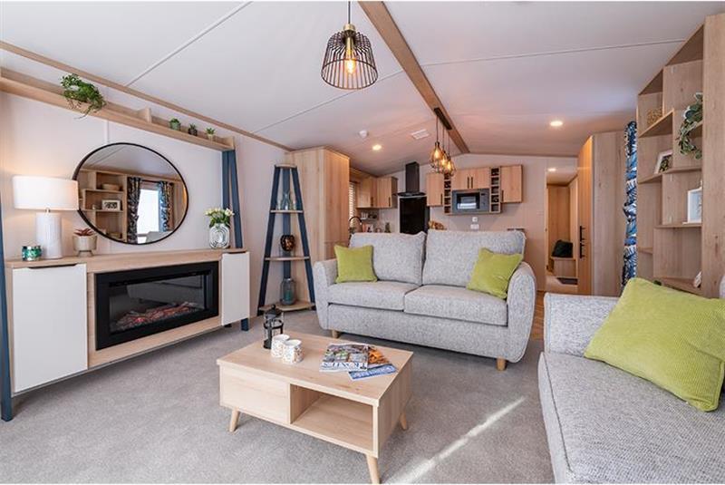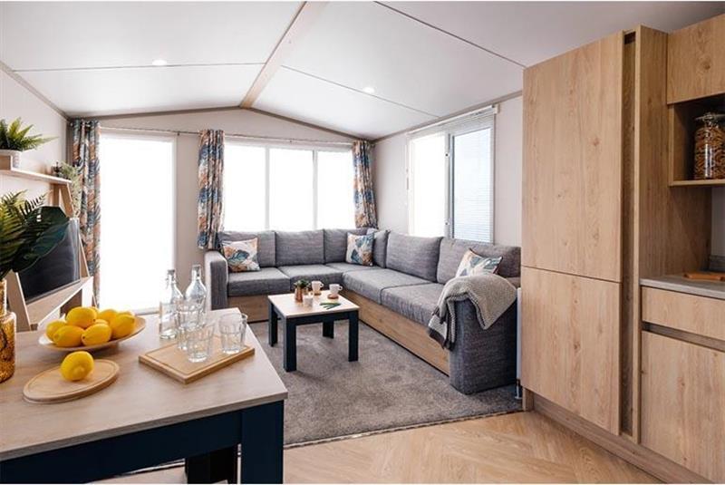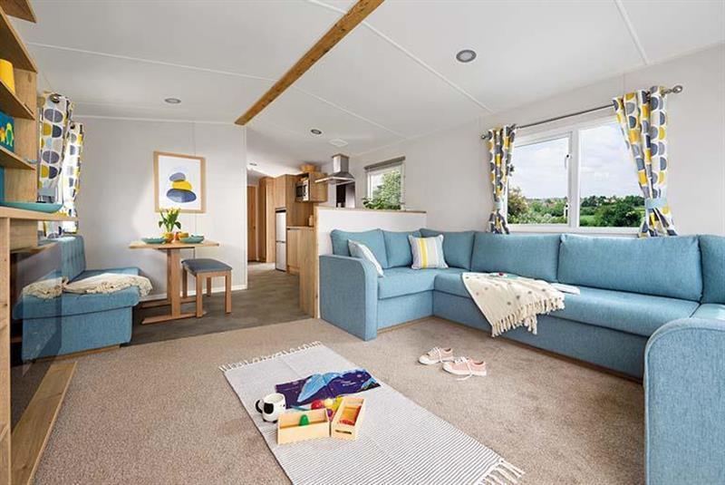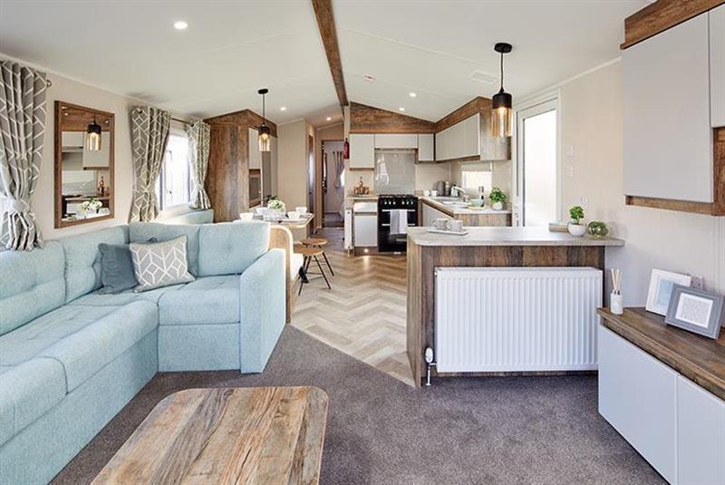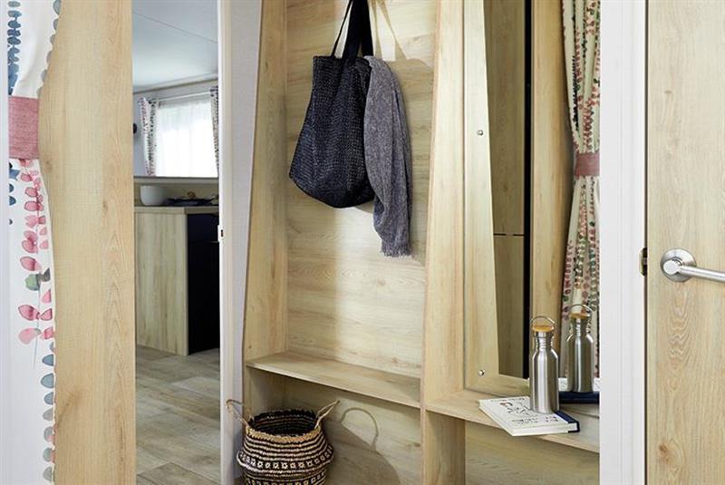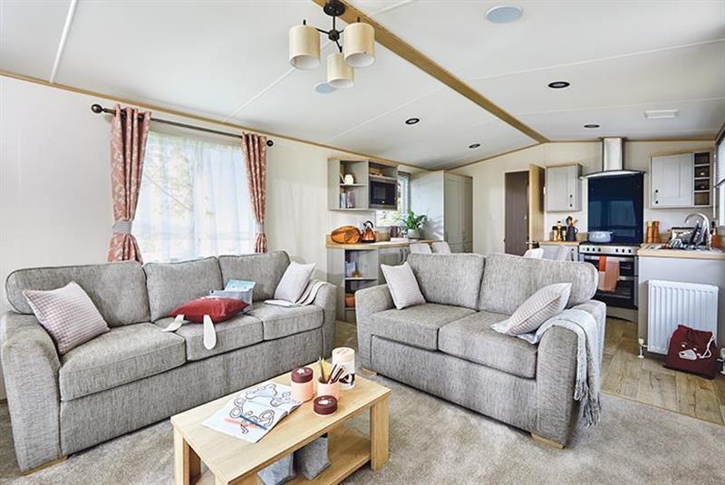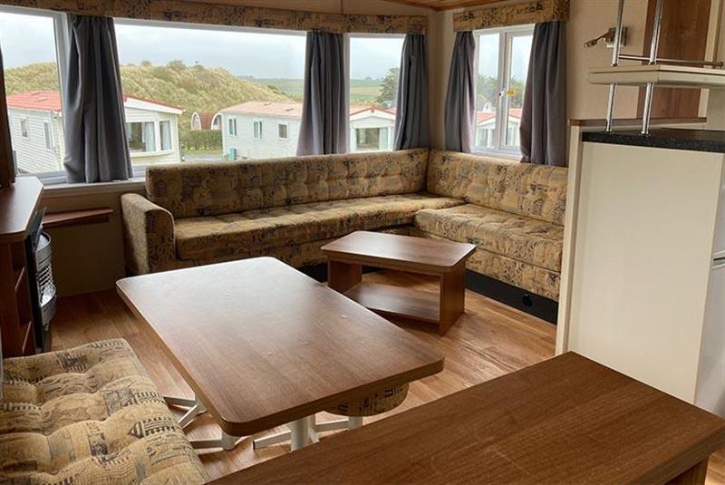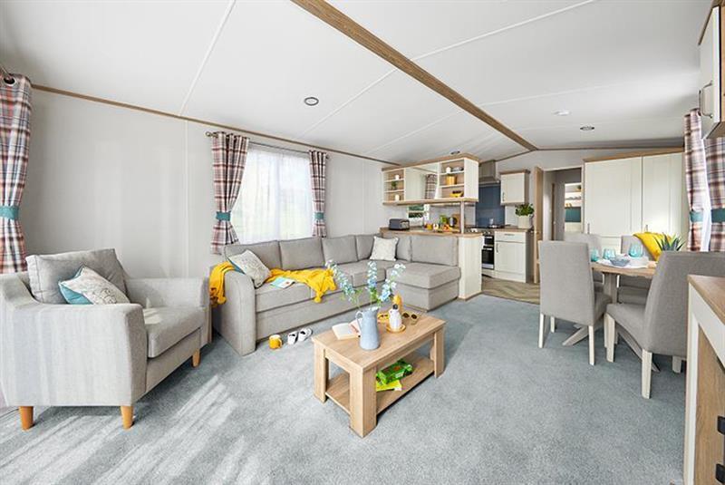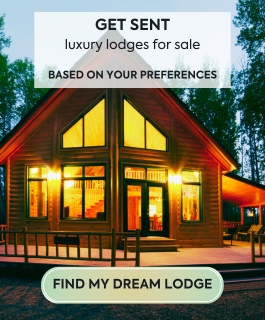You will find this lovely Clarendon tucked away in Deer Park, a quiet tree covered part of the resort. As you step in, you are immediately met with a comfy lounge bathed natural light with is enhanced by vaulted ceilings, LED down-lights, and a charming stone fireplace. Sink into the soft furnishings, inviting relaxation.
This open space seamlessly integrates with the dining room, bathed in light from gable-end glass walls. The sophisticated kitchen showcases high-gloss units in varied colors, and with integrated appliances, making cooking up a storm a delight.
The main bathroom becomes a sanctuary with a fitted bath and thermostatic shower, while the master bedroom delights with a walk-in wardrobe leading to a luxurious en-suite. The second bedroom offers versatility with slide-robes, a dresser, and free-standing lockers.
Key Features include:
- Thoughtfully designed for spaciousness.
- Ample natural light in the lounge area with windows and patio doors.
- Vaulted ceilings with LED down-lights in the living area.
- Stone fireplace for added warmth and comfort.
- Open and adaptable layout connecting the living, dining, and kitchen areas.
- Gable-end glass walls in the dining room for a bright and airy ambiance.
- Master bedroom with a walk-in wardrobe and en-suite featuring a thermostatic shower, toilet, and washbasin.








