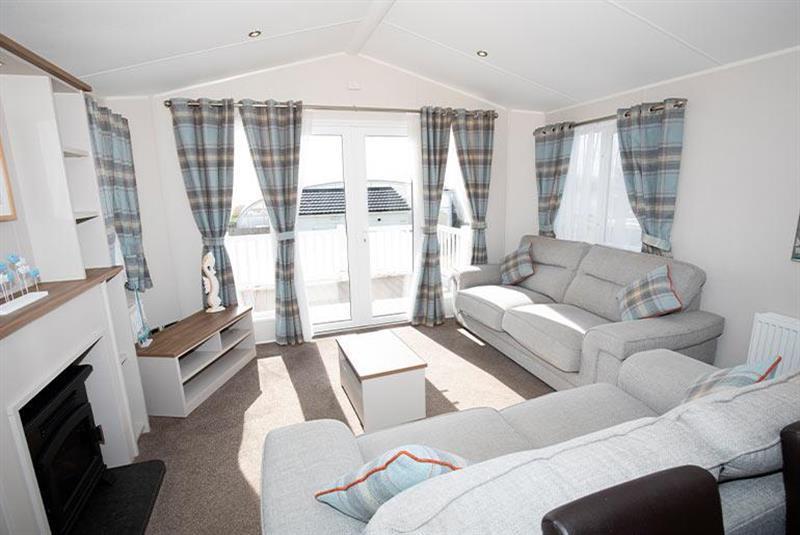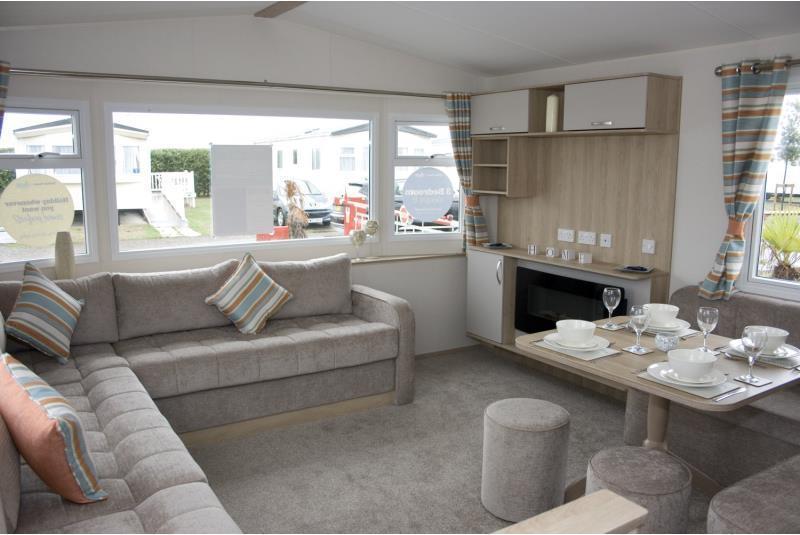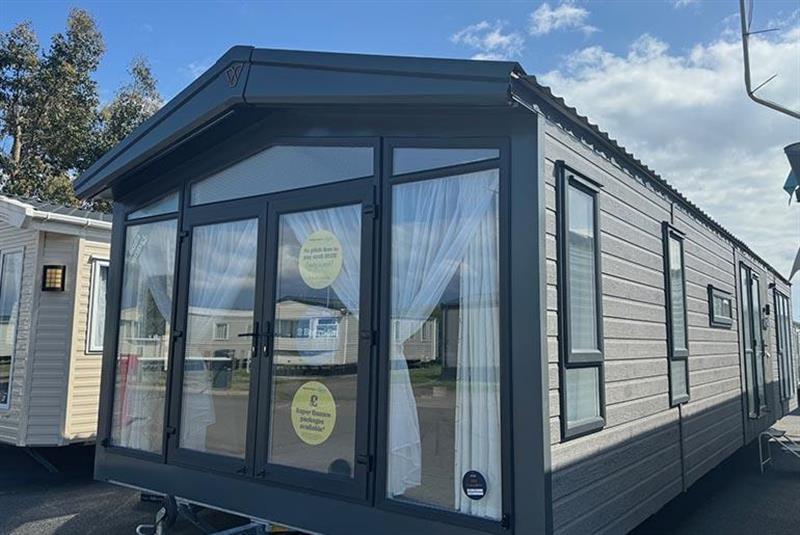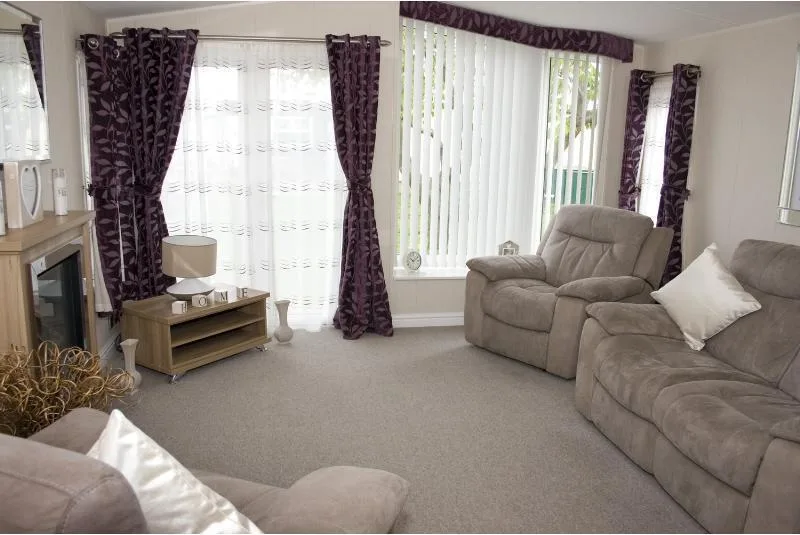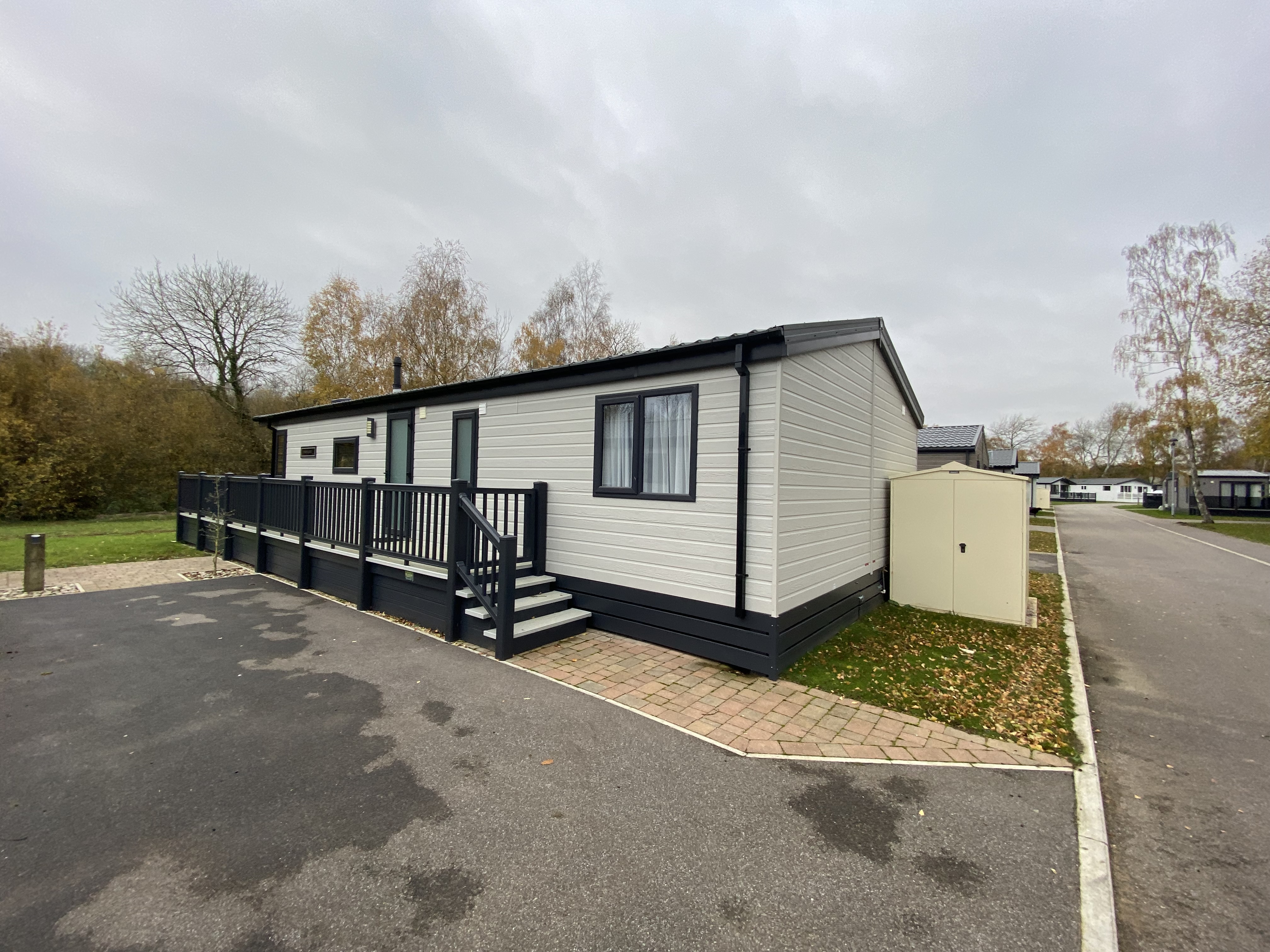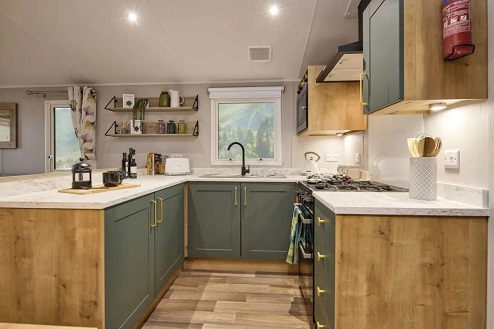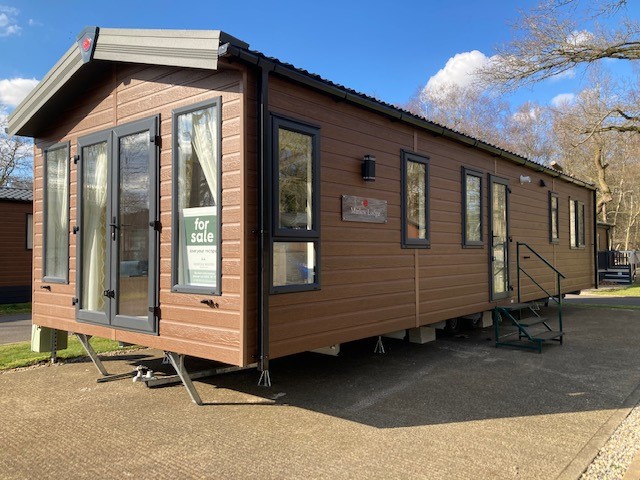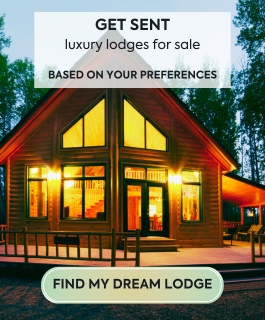As you walk from your purpose built veranda you enter the lodge through the side door which takes you directly in to your open plan kitchen, dining & lounge area, to your right you will find a little seat, hooks and a handy cupboard for storage. In front of you is your kitchen with an island & stools, an integrated fridge/freezer, washing machine, dishwasher, wine cooler & microwave, your kitchen has an eye level oven & counter top hob.
Moving on from your kitchen is your dining area with extending table & 6 chairs. The dining area takes you to your lounge, with freestanding 3 seater sofa & 2 chairs & electric fire.
As you walk away from your lounge down the hallway on your right you will find your family bathroom with shower, toilet & basin. At the end of the hall way you will find your twin bedroom with 2 single beds, double wardrobe & bedside cabinet. Coming out of your twin room you will find your spacious double bedroom with king size bed, 2 wardrobes & dressing table & bedside cabinet. Walking through your master bedroom you will find your en-suite with shower, toilet & basin & storage shelves.








