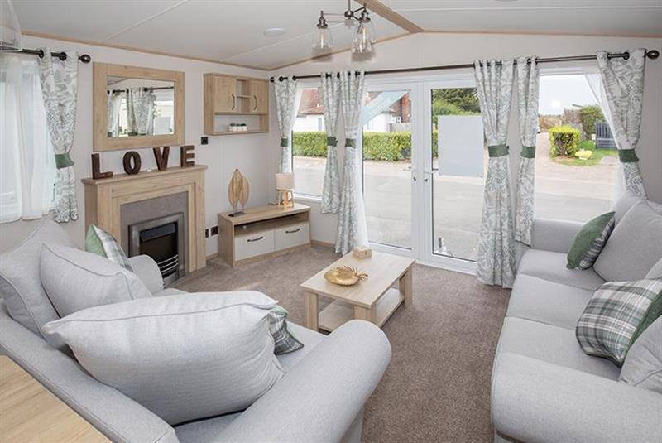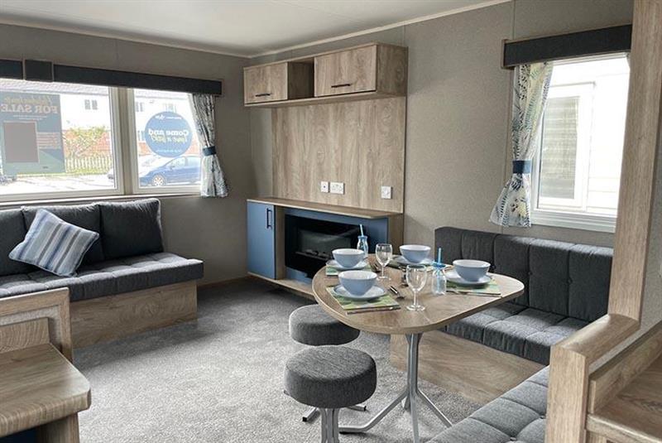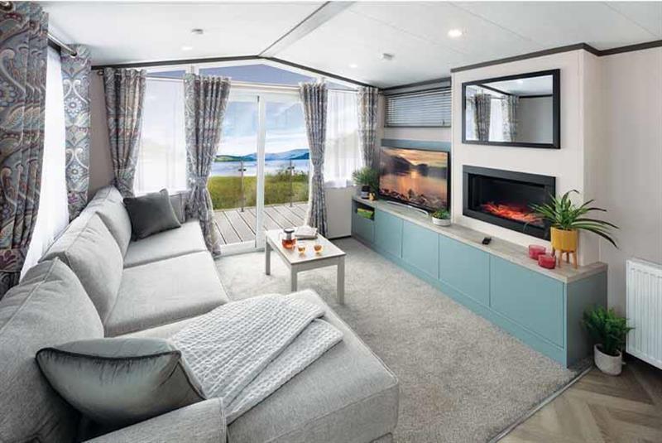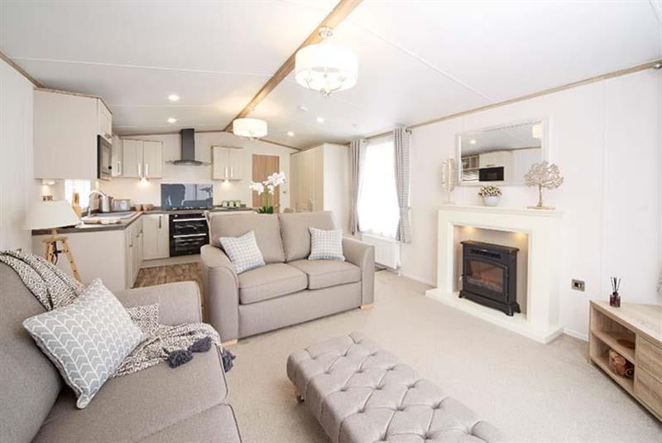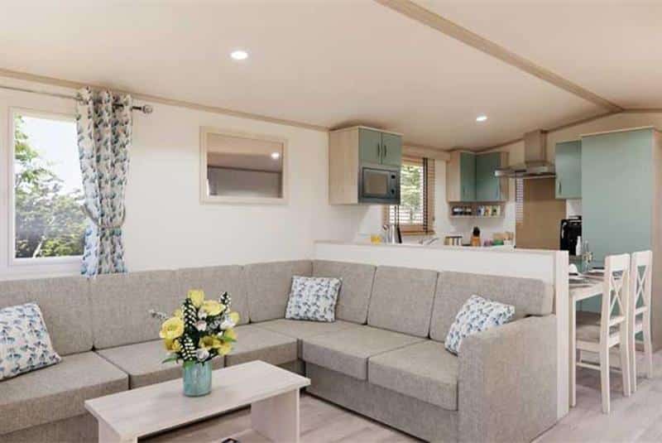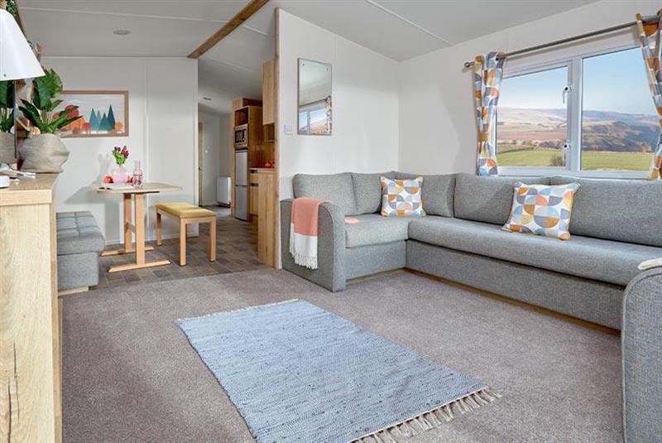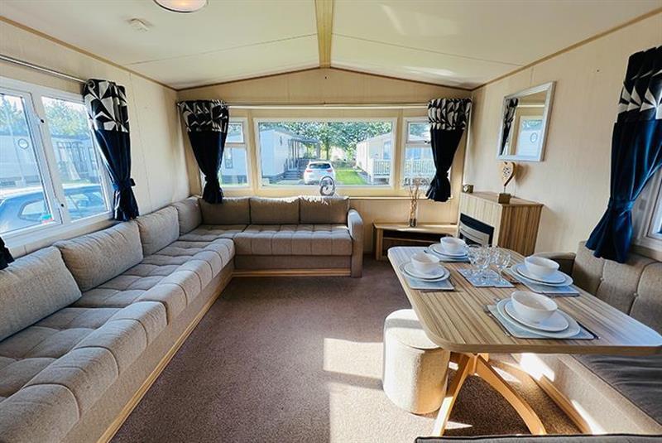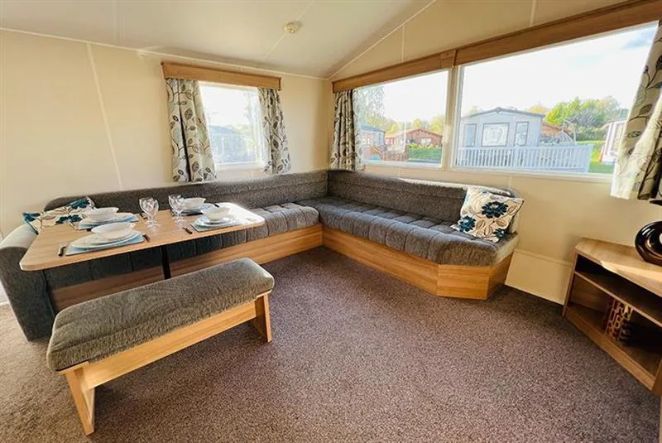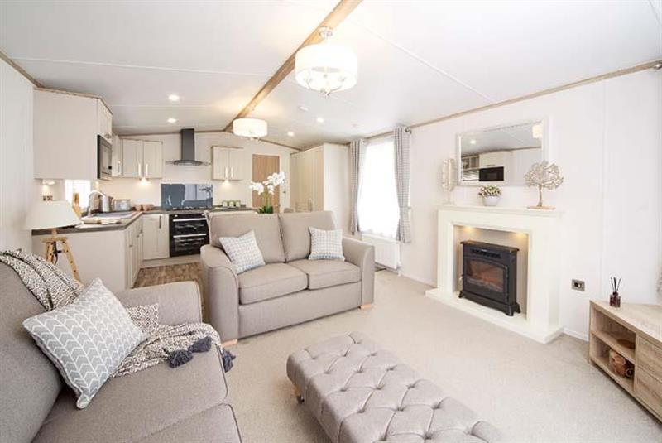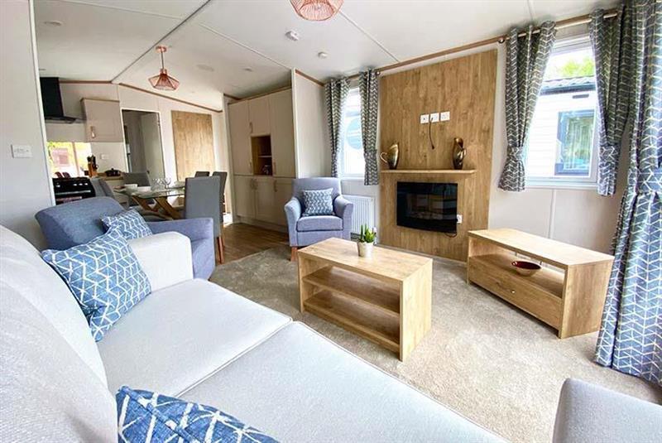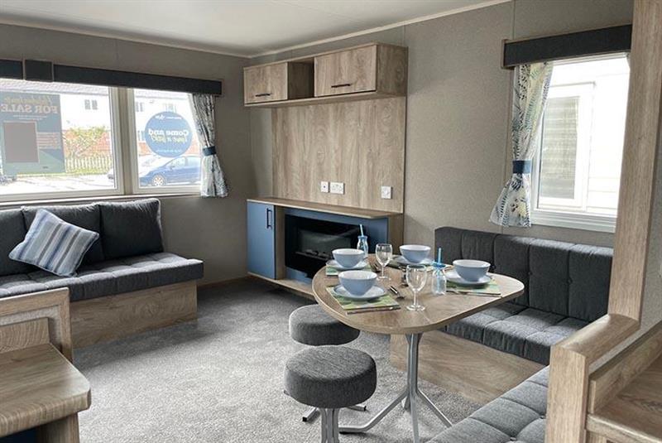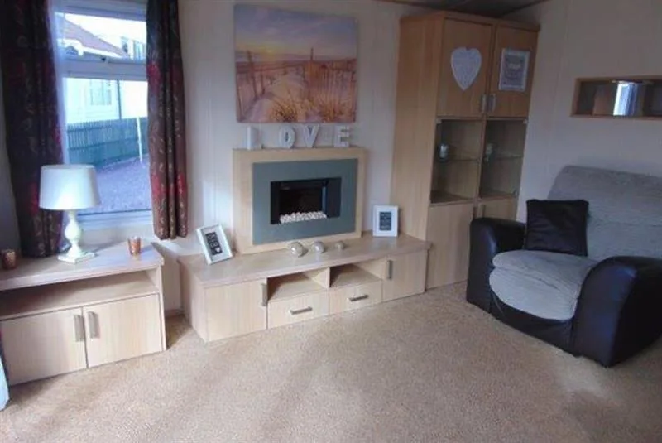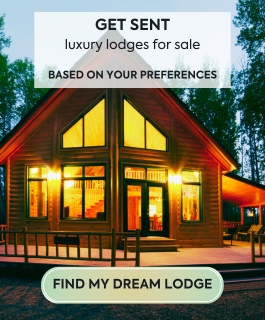The ABI Elan is a beautiful caravan and has a licence until 2036! It comes with wrap around decking and full skirting!
Escape the hustle and bustle and enjoy relaxing rustic elegance combined with truly exceptional quality. Inspired by the traditional country cottage, The Elan offers an opportunity to experience a different take on holiday home style. Classic patterns with rich, warm and comforting fabrics can be found throughout, creating a place you’ll love retreating to, time and time again. The living room boasts patio doors that lead onto the decking, electric fire place and a large ‘L’- shaped sofa. The kitchen has plenty of storage space and an inbuilt oven and a microwave. Adjacent to the kitchen, is the dining area which has a freestanding table with four dining chairs. The master bedroom has a large bed, dressing table and stool and plenty of storage space.








